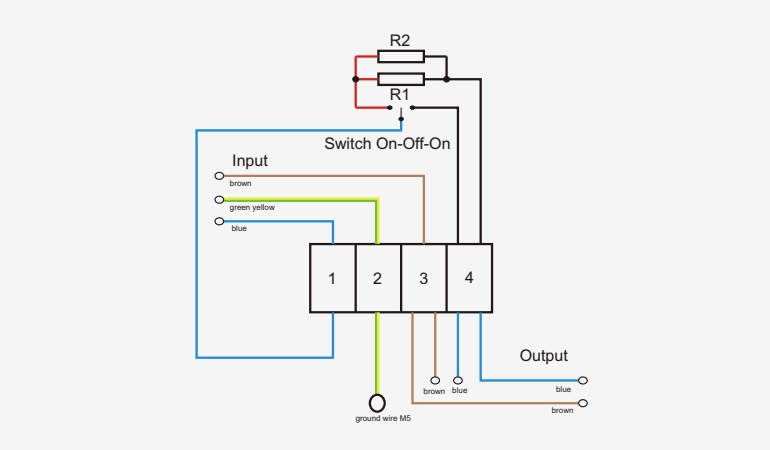-
-
Enquires: 1300 219 875
The Visionline Taurus DS incorporates all the great features of our single sided Taurus into a double sided panoramic fireplace.
Designed from the ground up for Australia, this fireplace offers high heat output combined with long burn times while maintaining sleek European styling.
Thick steel construction combined with white hue kiln brick liners deliver incredible durability, perfectly suited to Australian Hardwood.
Product Enquiry Download Brochure Freestanding Installation Manual Find a Nearest Dealer| INBUILT ZC | |
|---|---|
| Burn time | Up to 12 hours |
| AVG Efficiency | 62% |
| Peak Efficiency | 68% |
| Emissions | 0.8g/kg |
| Heating Capacity | 220M2 |
| Log Length | 700mm |
| FREESTANDING | |
|---|---|
| Burn time | Up to 12 hours |
| AVG Efficiency | 62% |
| Peak Efficiency | 68% |
| Emissions | 0.8g/kg |
| Heating Capacity | 300M2 |
| Log Length | 700mm |
| Burn Time | Up To 12h |
| Avg Efficiency | 62% |
| Peak Efficiency | 68% |
| Emissions | 0.8g/kg |
| Heating Capacity | Up To 220m2 |
| Log Length | Max 700mm |
| Burn Time | Up To 12h |
| Avg Efficiency | 62% |
| Peak Efficiency | 68% |
| Emissions | 0.8g/kg |
| Heating Capacity | Up To 300m2 |
| Log Length | Max 700mm |
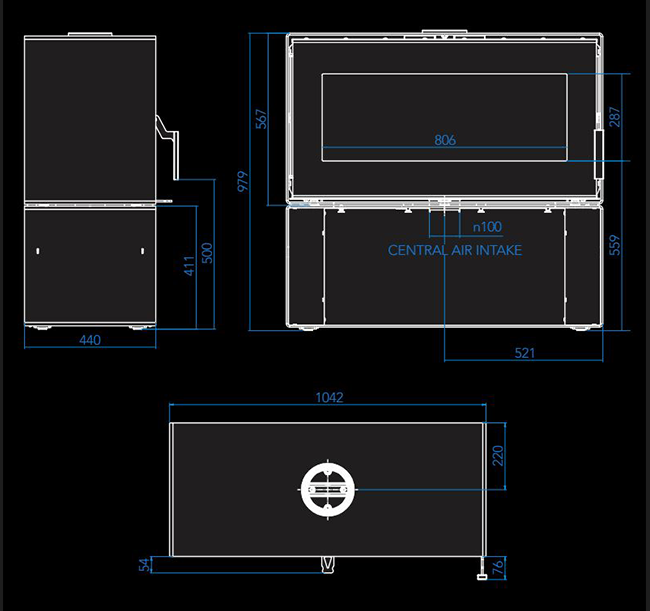
When positioned on the optional wood storage base (fan/non-fan) or at 400mm height on an alternative non combustible plinth the following clearances and floor protection requirements apply.
A minimum 1040mm deep x 1240mm wide x 6mm thick floor protector (compressed board) should be used under and in front of the appliance base when installing the appliance (see joint AS/NZS 2918:2018 3.3.2).
The floor protector should extend 300mm in front of each door of the appliance and be placed centrally in the 1240mm width. The thermal resistivity of the floor protector is 0.026m².K/W for 6mm thick compressed board sheets.
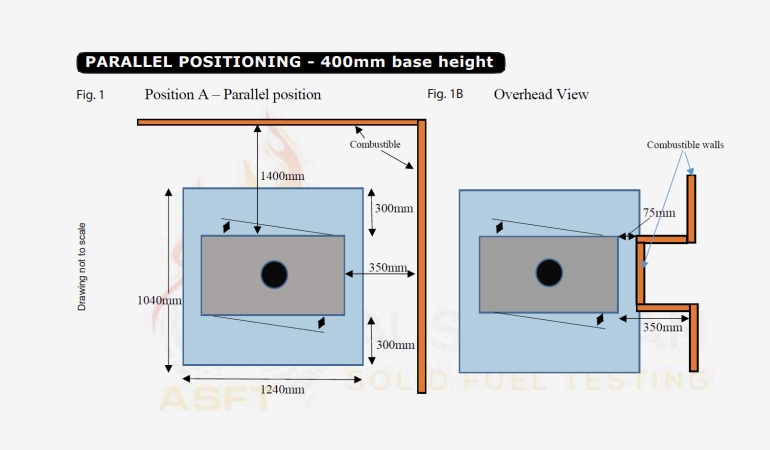
A minimum 1440mm deep x 1240mm wide x 50mm thick floor protector (Hebel Block) should be used under and in front of the appliance base when installing the appliance (see joint AS/NZS 2918:2018 3.3.2).
The floor protector should extend 500mm in front of each door of the appliance and be placed centrally in the 1240mm width. The thermal resistivity of the floor protector is 0.33m².K/W for 50mm thick Hebel blocks.
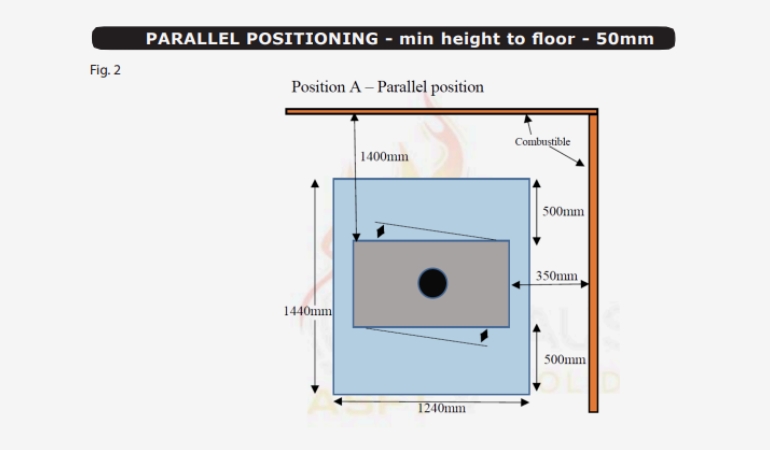
Enquires:1300 219 875
Inserting the freestanding unit into a brick/hebel structure AS/NZS 2918:2018 section 3.4.1.2 considerations are as follows.
Top of the enclosure shall be capped, and the capping shall be at least 5mm thick steel plate or at least 12mm thick heat-resistant material.
Where the flue system passes through the capping of the enclosure, the active flue shall be double cased and ventilated through the capping, the ventilation coming from inside the enclosure. The lower end of the casing shall be close fitting against the enclosure capping.
Visionline Safety Vent Air Flue can be used as an alternative to air cooled flue flue in this situation. The outer casing shall have clearances to heat-sensitive material of not less than 25mm.
A chimney chase structure shall have obstruction free, vermin proof air vents to supply obstruction free air both at the bottom and the top termination point in order to ventilate the chimney chase cavity.
Ventilation openings of not less than 10 000 mm2 free space shall be provided near the base and the top of the enclosure. Flue casing ventilation shall not be conidered part of the free space requirement. There shall be no combustibles on top of the chimney chase termination
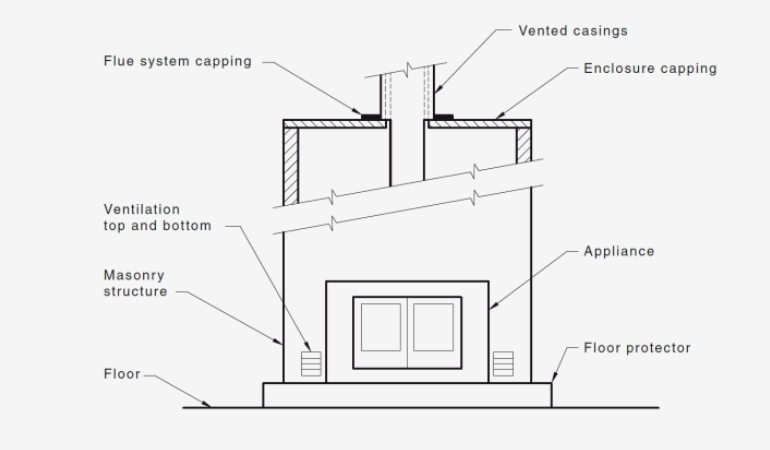
Consideration needs to be given on a double sided fireplace with fans as to how to power the fans. In some cases on new construction it may be appropriate to contain the power supply within conduit within a poured slab.
Optional fans should not be used within 45 minutes of starting the fireplace, this allows the firebox to warm up prior to heat being pulled from the heat exchanger. Using the optional fans prior will reduce the heat output of the fire and delay the warm up process dramatically.
CAUTION: Fans should be switched off when the fireplace door is opened. Failure to do so may result in smoke being blown into the room.
